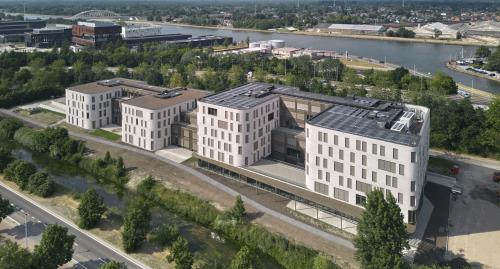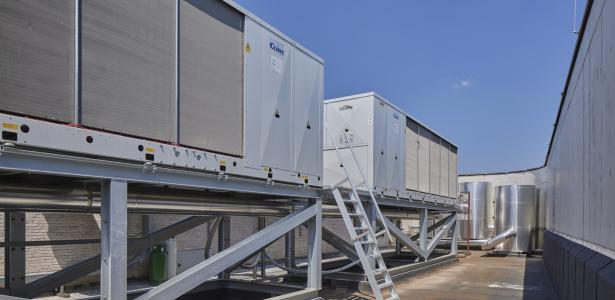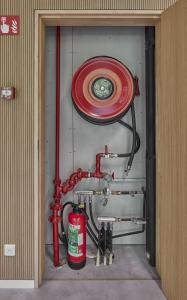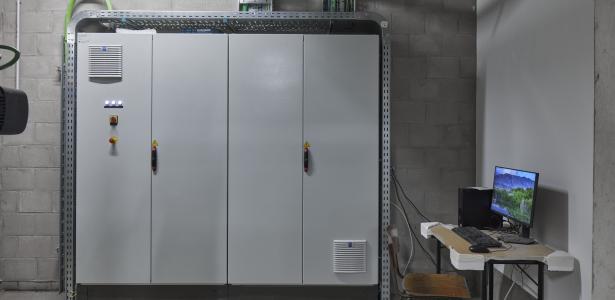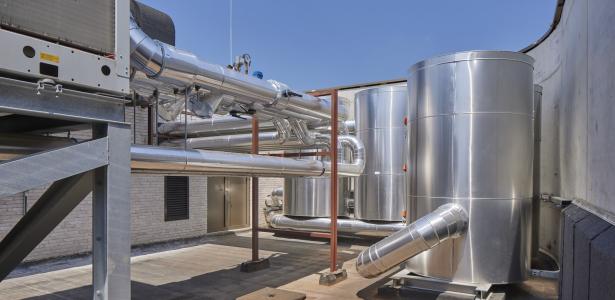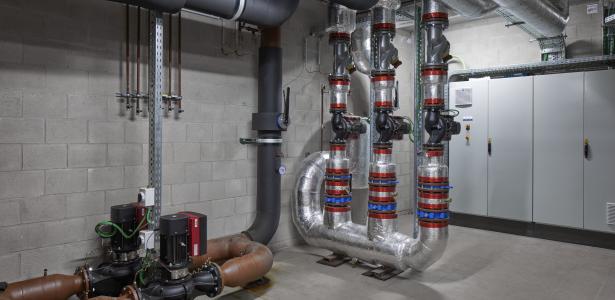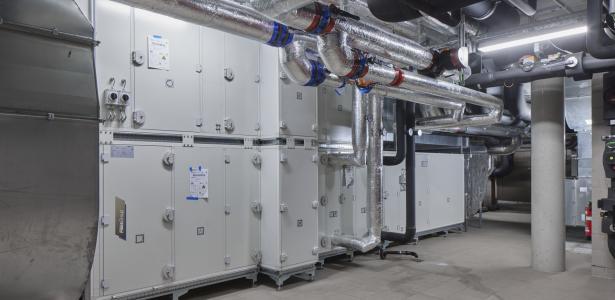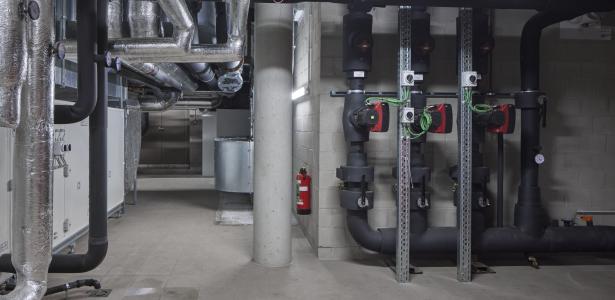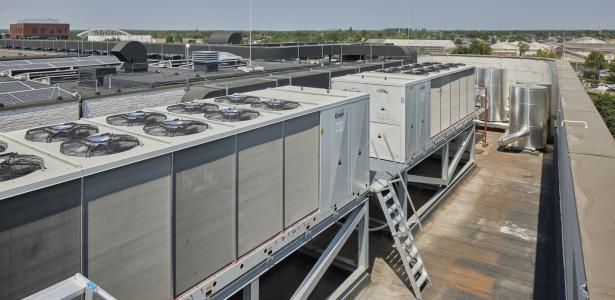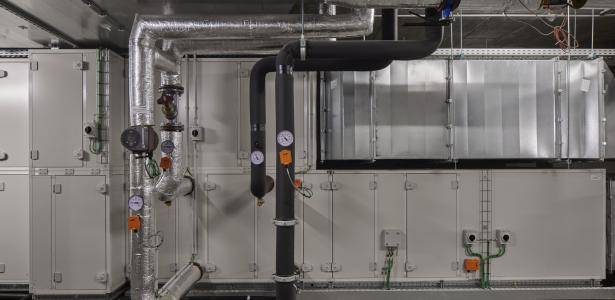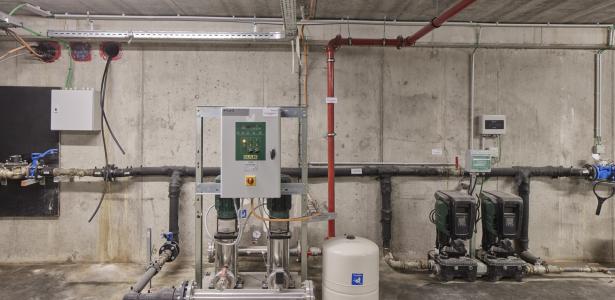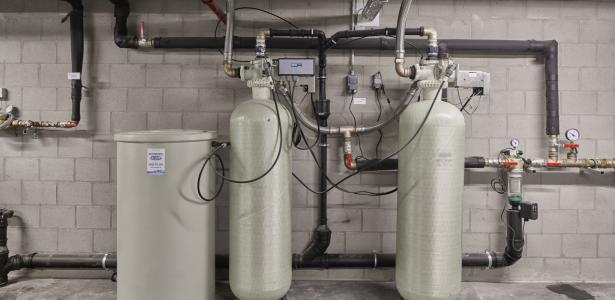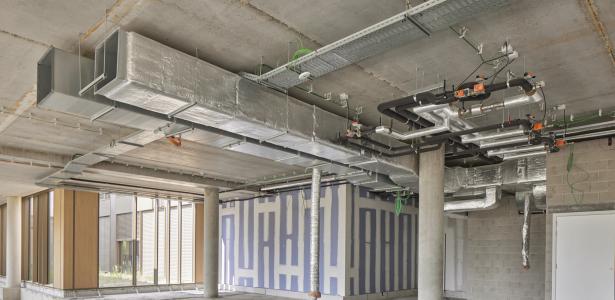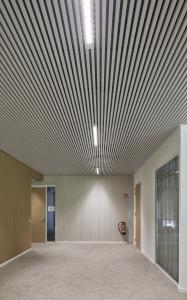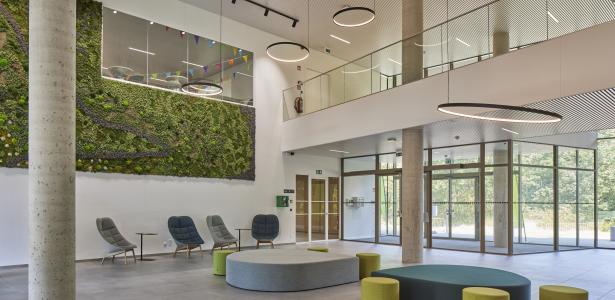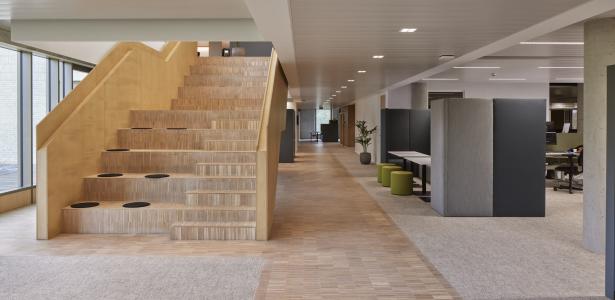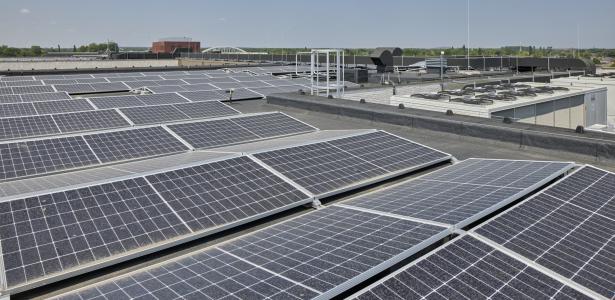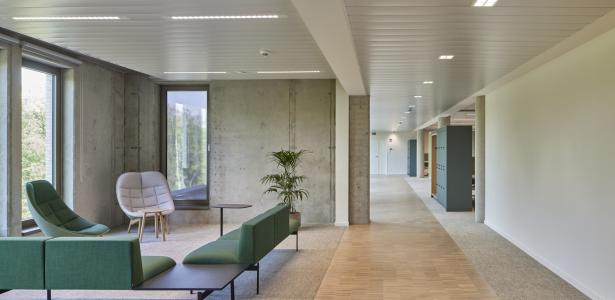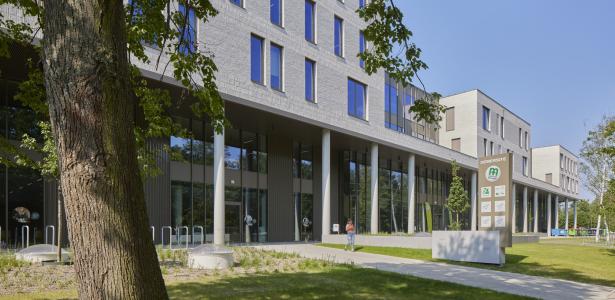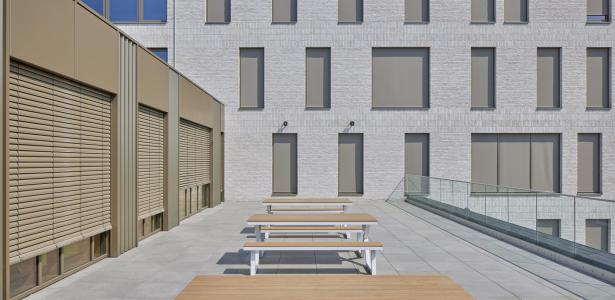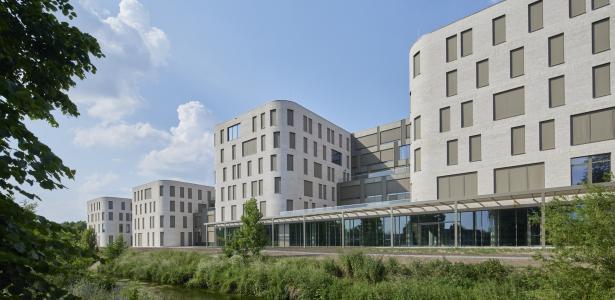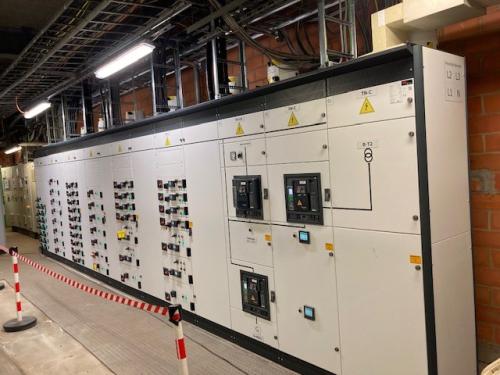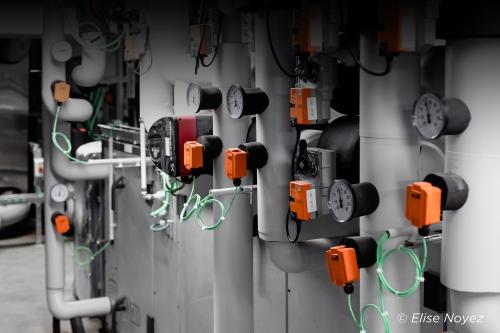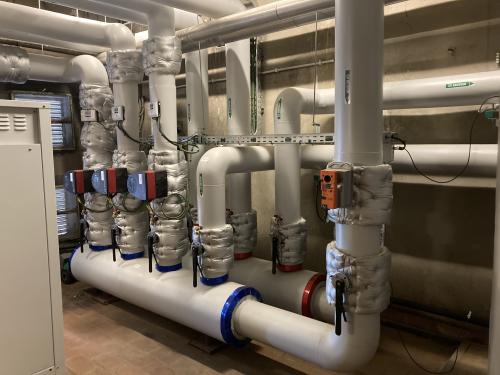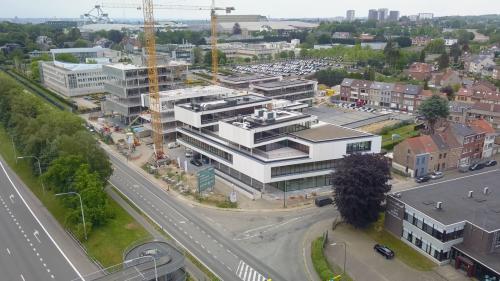CM Hasselt
HVAC, sanitary- & buildings management system
The building features energy-efficient HVAC systems that not only provide flexibility through modular construction but also ensure efficient heating and cooling water production with 4 pipe heat pumps. Additionally, the building boasts 4 air groups equipped with absorption heat wheels. These wheels not only offer high efficiency but also provide superior humidity control, resulting in elevated comfort levels for the occupants. The ventilation system, which is modularly configured for hygiene purposes, includes CO2 control in specific zones like meeting rooms.
For optimal comfort, the building employs climate ceilings to manage heat and cold emission. This technology is designed to offer maximum comfort to all users. Moreover, each zone within the building is individually controllable, allowing personalized climate settings.
Thanks to its modular construction, the building can accurately monitor energy consumption. This is achieved by recording energy measurements per block, floor, and zone. This detailed measurement encompasses both heating/cooling energy usage and water consumption.
Furthermore, the building prioritizes convenience by providing a sanitary core on each floor per block. Safety measures are also integrated, with fire reels conveniently placed throughout the building and sprinkler systems installed in the underground parking levels.
Technical specs:
- Airflow: 49500 m³/h supplied by 4 air handling units
- Cooling capacity: 1150 kW (2x 4-pipe heat pumps)
- Heating capacity: 780 kW (2x 4-pipe heat pumps)
- Gross floor area: 27511 m²
Electrical installations
- PV installation
- Electrical cabinets
- Integration of lighting
- Dataracks and ICT infrastructure
- Comprehensive fire security and alarm system, coupled with lightning protection.
- Access control system
- Emergency power supply
- High-voltage substation
