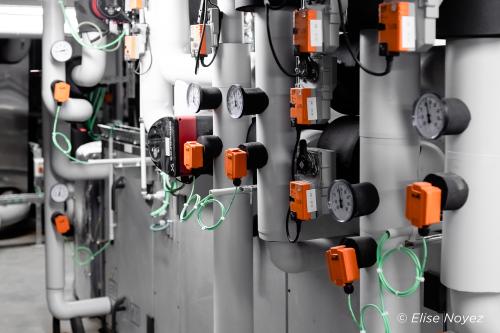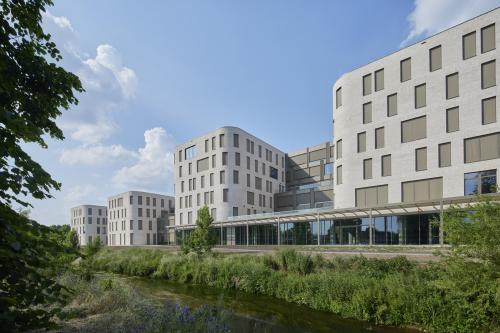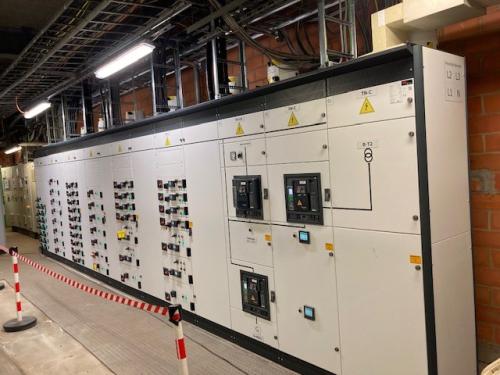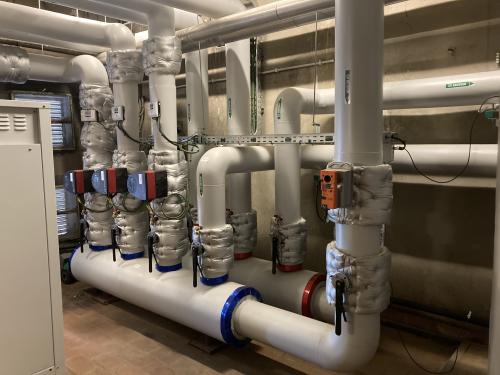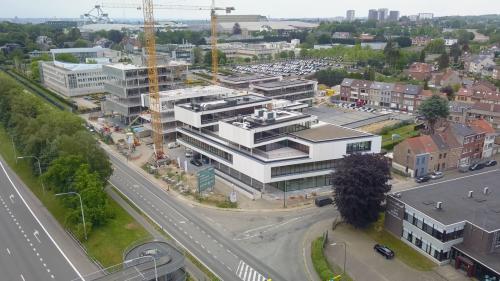Buildwise
(Source: Buildwise)
The new Buildwise building in Zaventem will replace the existing but outdated site and was commissioned at the end of 2022.Imtech was responsible for the HVAC installation and controls.
- HVAC: heat pumps, hydraulic distribution (hot & cold), air treatment groups, air distribution, etc.
- Controls + building management system: sensors, valves, controllers, BMS from Johnson Controls.
The execution plans were modelled in BIM (LOD 350).
Imtech carried out this work on behalf of main contractor Van Hout.Design of the installations was carried out by engineering firm Boydens.
Sustainable office building
The building provides both individual and landscape offices, meeting rooms, several demo rooms and a spacious and light-filled atrium that can be used as a multi-purpose space. The aim of the project was to transform the existing building into the most sustainable and energy-efficient office building possible, taking into account both user comfort and the available budget. This included extensive insulation of the building envelope, the conversion of the open inner garden into a closed atrium and the switch to LED lighting. The façade was equipped with automatic sun blinds and will be given a natural green character in the months following its commissioning. For the HVAC installations, partly thanks to subsidies from the Flemish Energy and Climate Agency (VEKA), the existing gas boiler was exchanged for a fully geothermal concept with BEO field (borehole energy storage), heat pumps and plate heat exchanger for passive cooling. Both heat and cold are thus distributed throughout the building via a four-pipe system and delivered to the various rooms via new climate ceilings. The existing ventilation, with a pulse group in the basement and an extraction group on the roof, gave way to three air groups connected to the geothermal system with heat recovery.
The power of the model
Key design decisions regarding the building envelope and HVAC concept were checked against a dynamic model in several scenarios. The design model gave rise to the final design, including extensive zoning and a detailed control description for the HVAC installations.
Nevertheless, a dynamic and detailed design model alone does not guarantee an energy-efficient and comfortable building. Therefore, the possibility was provided to check and validate the assumptions in the design model on the basis of the real situation, and to intervene when the proposed efficiency is not achieved. All means and tools, in this case an interactive platform, had to be provided for this. The building management system developed in response to this request allows intuitive navigation through the building and the hydraulic installations and monitoring of various parameters affecting comfort and operation of the installations. Energy and water consumption can also be consulted via the building management system.
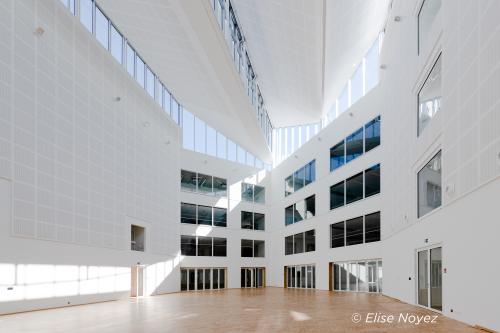
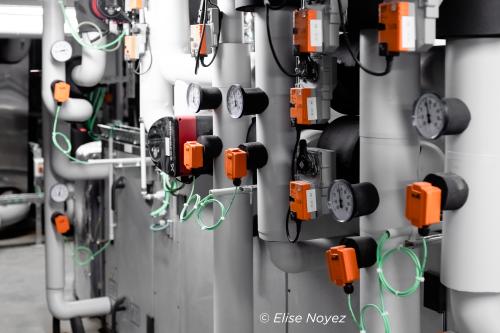
Project properties
Extensive monitoring
All data parameterised in the design model also need to be monitored in reality. This allows the model to be validated effectively and the operation of the system to be monitored in depth. Of course the control system also needs this feedback from the building. Specifically, it means that, among other things, we will be able to monitor room by room whether the desired indoor comfort has been achieved, what the installation was doing at that moment and how much energy was thus put into ventilation air, cooling or heating. This for the more than eighty zones defined in the building.
Underlying the detailed monitoring are hundreds of sensors, actuators and controllers. Temperature, flow and calorimeters were provided both on the boreholes and on the heat pumps and heat exchanger, as well as on the various manifold collectors, the power supply to the air groups and the delivery system. Reference temperature meters control the temperature in the individual zones. In meeting rooms, CO2 meters are provided for demand-controlled ventilation, while ventilation in individual offices is linked via a control on lighting presence detection. Each zone also has its own controller and six-way valve for cooling and heating. Together with the control description and associated electrical works, all these components were included in a separate BMS (Building Management System) lot, which was awarded to Imtech Belgium via main contractor Vanhout, just like the HVAC lot.
Buildwise will meet with Boydens Engineerins and SECO every three months during the first year to analyse a number of parameters in depth. In the future, however, Buildwise hopes to go a step further by automating the analyses and adjustments in an intelligent way by using, for example, a digital twin (a real-time virtual copy of the building) or model-based predictive control (MPC).
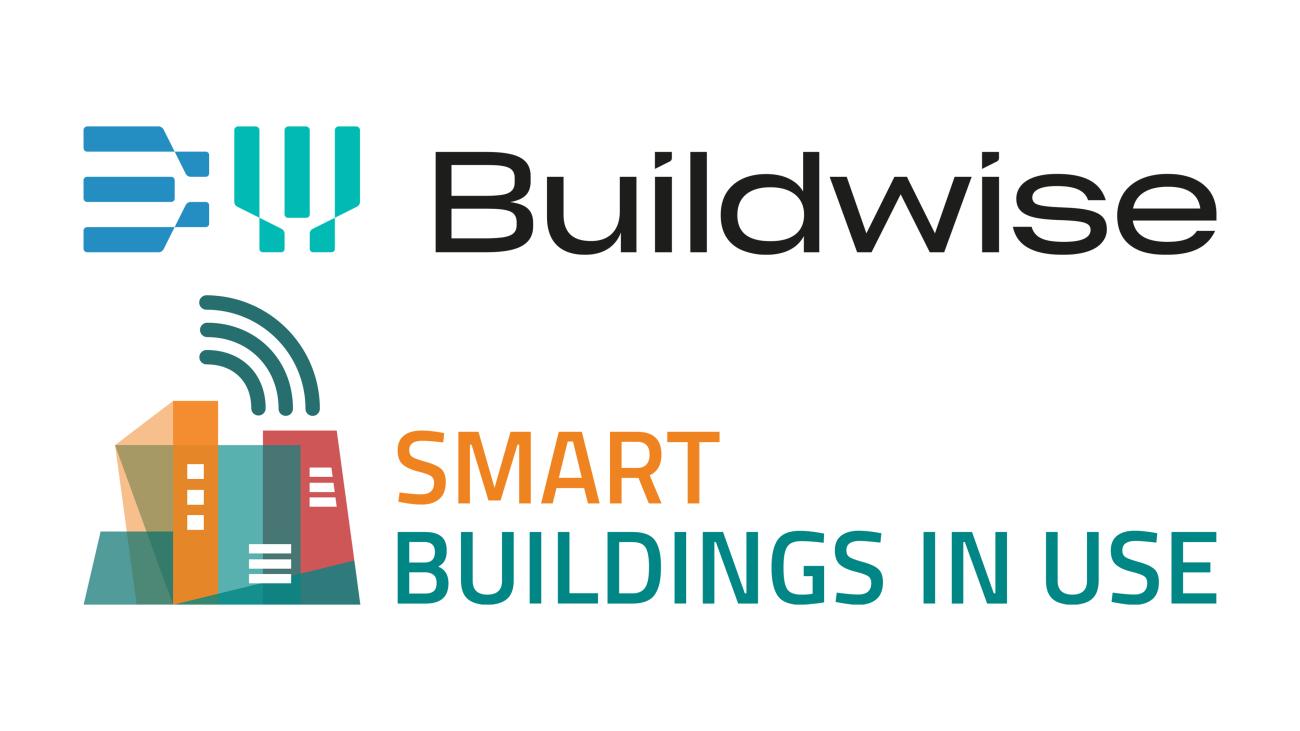
Buildwise, as part of its 'Smart Buildings in Use' cluster and technology service 'C-Tech', documents some best practices and lessons learned on smart buildings, to inform building professionals about its possibilities and inspire them. These case studies explore the technological solutions, how they can add value and the questions one can or should ask when making buildings smarter. All case studies can be found on the website https://www.smartbuildingsinuse.be/case-study/nieuw-buildwise-gebouw-wordt-levende-demosite/ .
Buildwise is the new name of WTCB
