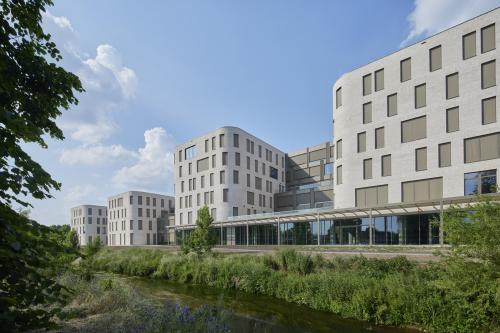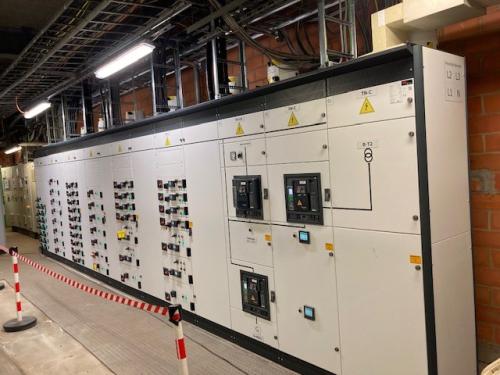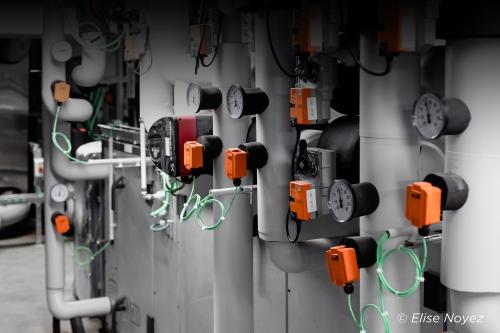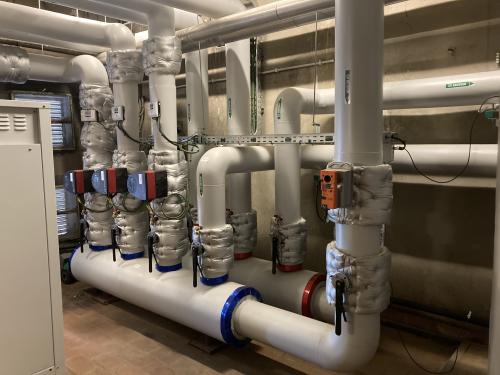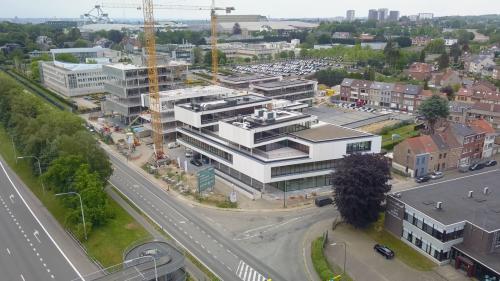Mobilis
Mobilis is an impressive project by D'Ieteren Immo focused on creating a multifunctional and energy-neutral space in Anderlecht. With a gross area of 35,000 m², this ambitious building offers a wide range of uses, including offices, coworking spaces, sports and fitness facilities, museums, and even dining options and urban agriculture on the roof.
Imtech, with its experience and expertise, was the ideal partner to help realize the ambitious goals of the new building by installing an advanced climate system consisting of a geothermal installation combined with an active activation system for concrete structural slabs. This innovative combination allows for efficient temperature management in the building by utilizing energy and the earth’s constant temperature for heating and cooling. The active slab system ensures even temperature distribution across the floor surfaces and offers the flexibility to individually regulate each core zone. This global temperature management, with additional heating and cooling options per zone, guarantees optimal comfort and performance, regardless of the use and specific needs of each space.
Customization by Company
The building’s dynamic layout makes almost anything possible. Mobilis aims to be a link between the city, its residents, and the economy by providing a multifunctional, flexible, and sustainable building that optimally utilizes smart circulation paths and visual appeal from the surrounding areas.
The primary concrete structure (16.2 x 16.2 m²) is rationally and intelligently designed, with the flexibility offered by steel intermediate floors. This makes the building almost infinitely adaptable to new business needs. Currently, an entire floor has already been taken up by the D’Ieteren showrooms for Volkswagen, ŠKODA, and SEAT.
Technical Specifications
- Fresh air flow rate: 35,000 m³/h
- Cooling capacity: 450 kW
- Heating capacity: 600 kW
- Gross area: 35,000 m²
Information
- Client: Alheembouw
- Developer: D’Ieteren Immo
- Design Firm: Boydens
- Period: May 2021 – July 2024
- Partners: Bimco, VTS, And’Or, ENI, Schneider, HMJ, Gokas Isolatie













